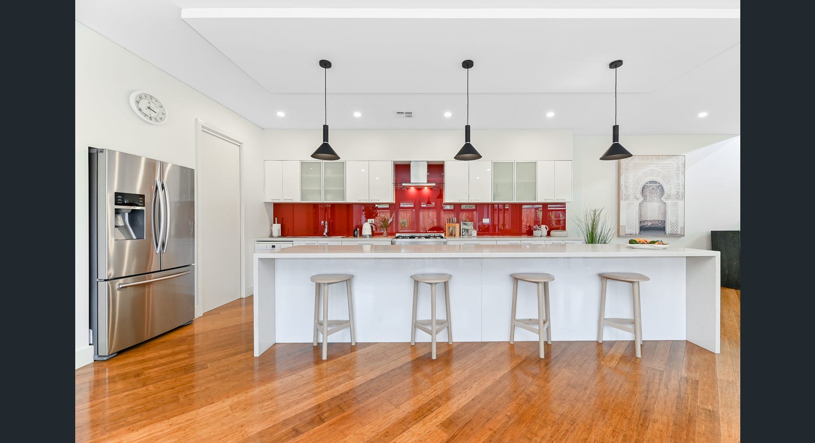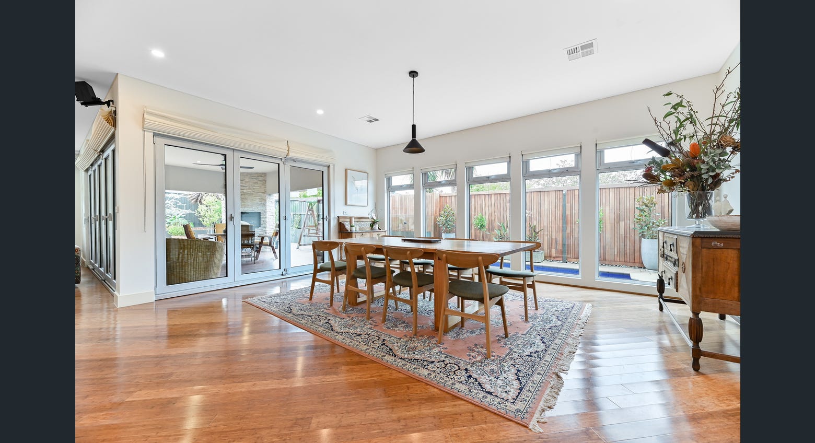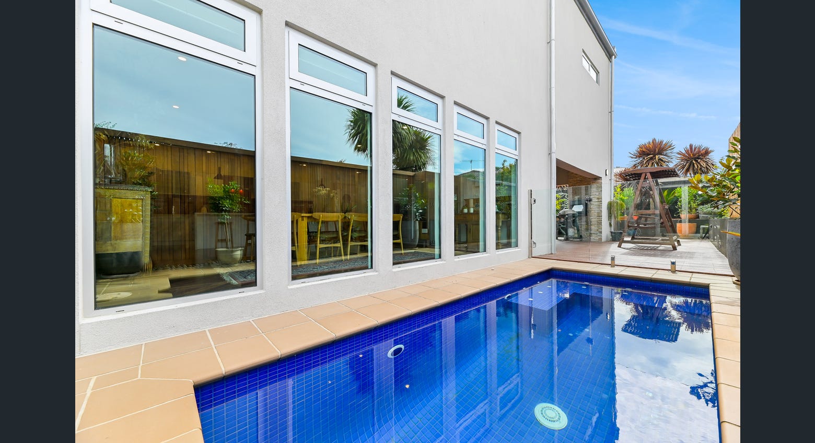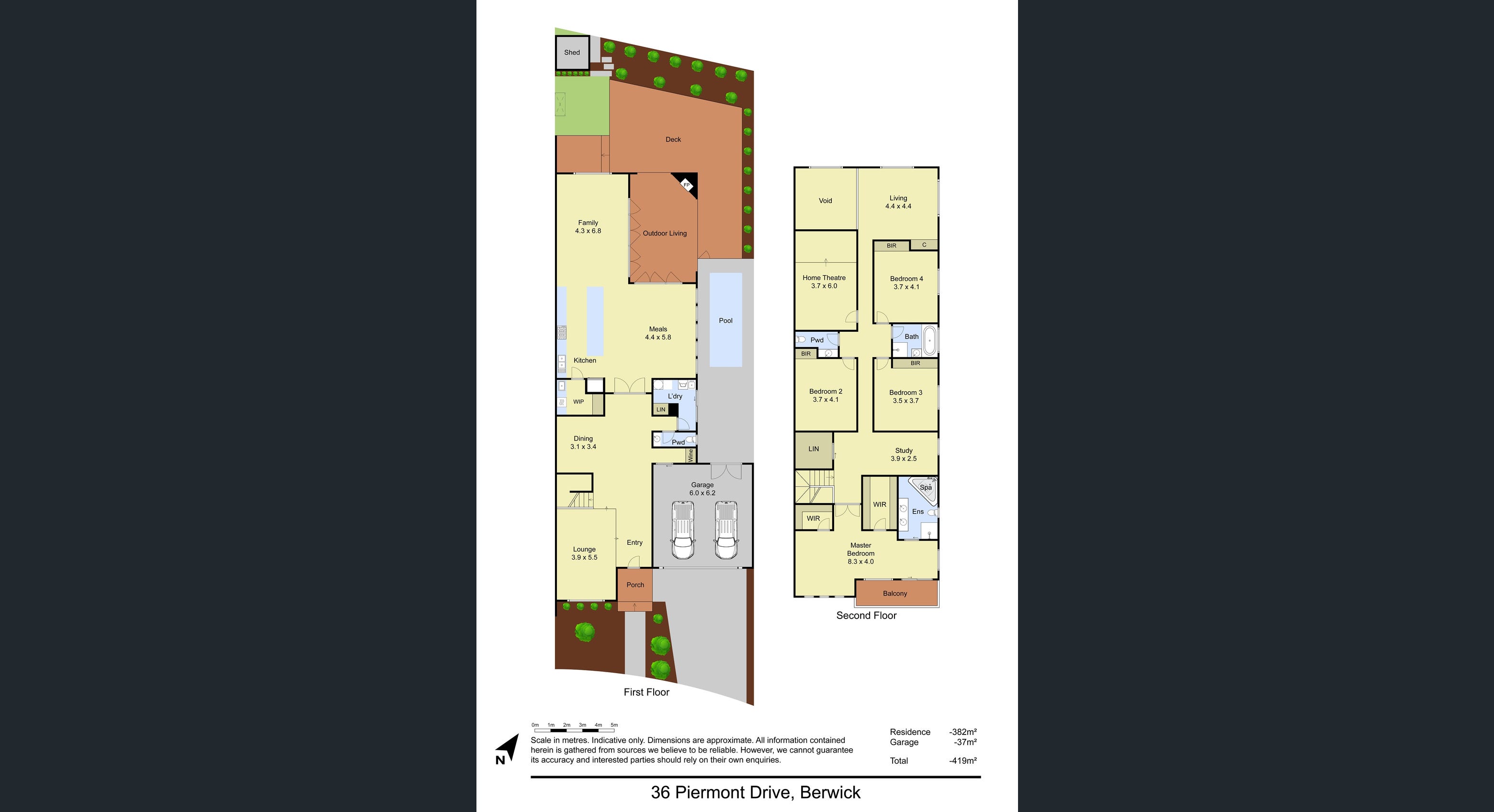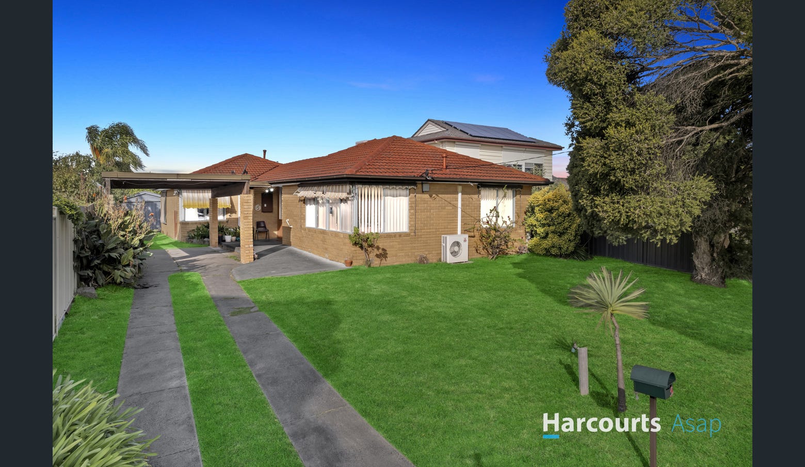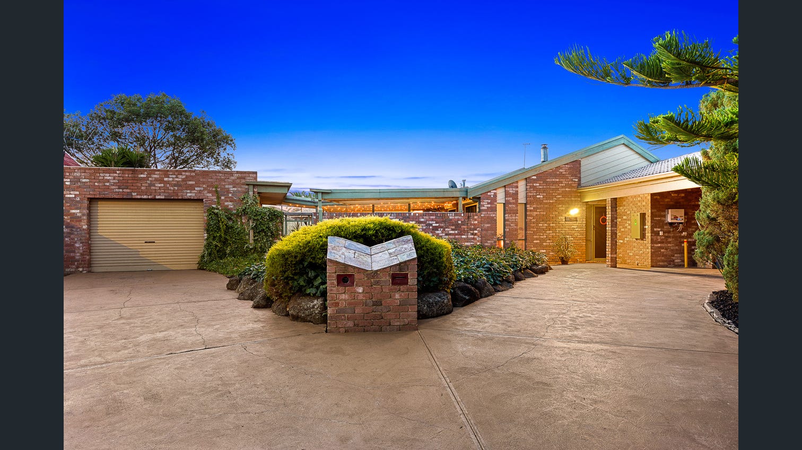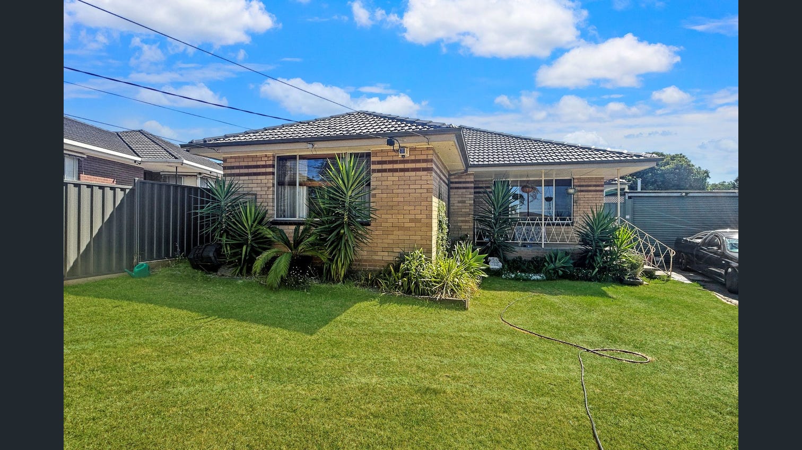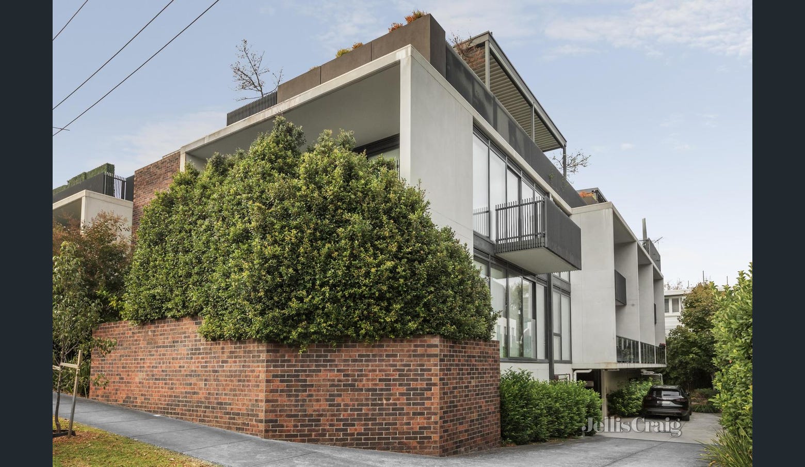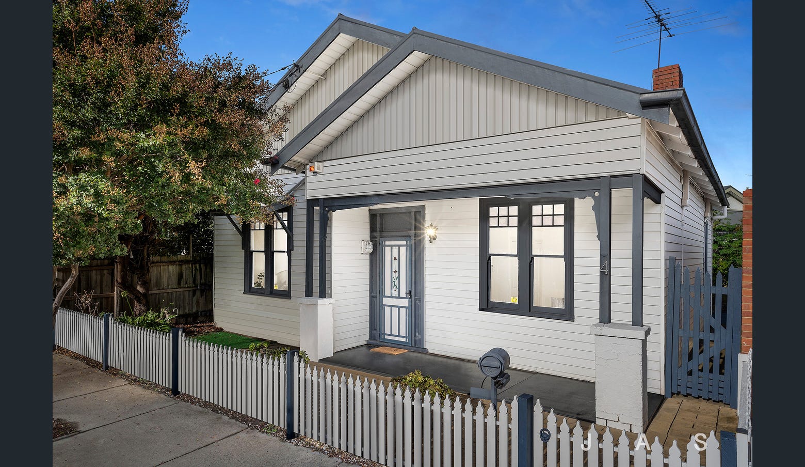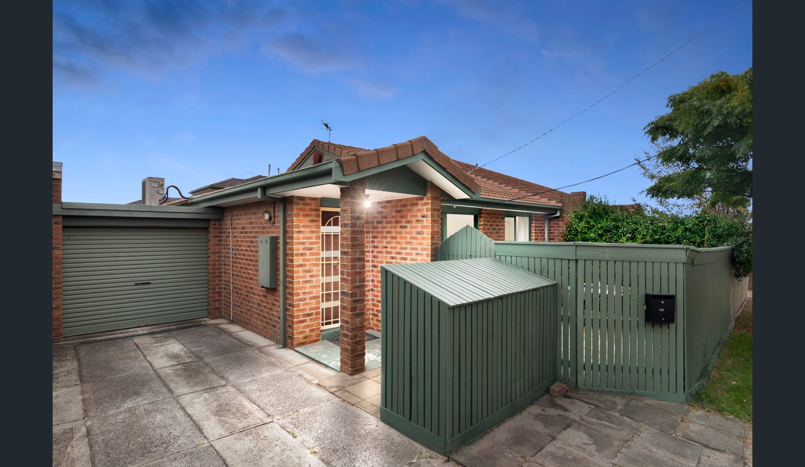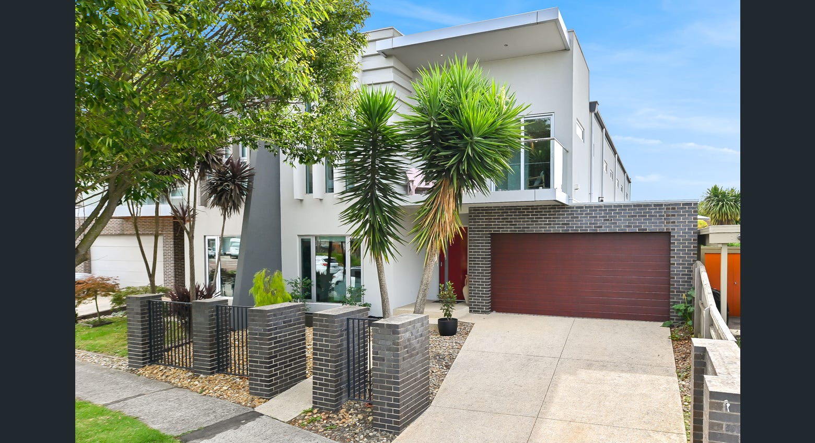
36 Piermont Drive, Berwick
4
2
2
$1,290,000
Set directly opposite Piermont Drive Park and nearby to both Berwick and Beaconsfield train stations, this magnificent 46sq (approx) family home is oozing with luxurious inclusions and boasts an incredible amount of living spaces as well as an expansive deck and in-ground plunge pool. The contemporary external facade showcases high parapet walls, full painted render, a glass balustraded balcony, aggregate driveway and double lock-up garage and is framed by quality low-maintenance landscaping.
Luxe 600mm porcelain tiles with terrazzo highlights flow from grand entry through to the living space, complemented by high tray ceilings with square set cornices and LEDs. The ground floor offers a sunken lounge overlooking the park, formal dining, an additional meals area adjacent to the kitchen and open-plan living room showcasing a jaw-dropping naturally-lit void across both floors.
A huge six-seater breakfast island decked with 40mm stone and waterfall edging defines the stylish kitchen. Gloss-white/opaque glass cabinetry is plentiful, and pendant lighting adds class. Home chefs will love the bonus butler's pantry with a 2nd oven, plus the stunning 900mm freestanding cooking appliances and dishwasher.
Step outside via glass bi-folds and entertain under the huge decked alfresco with wired speakers and ceiling fan, surrounded by manicured gardens and feature lighting. The in-ground plunge pool with spa jets is the perfect place to cool off in summer.
A downstairs powder room and oversized laundry complete the lower level.
Atop the gorgeous timber staircase, sits an abundance of added living space. The stunning master suite offers a LED-lit niche shelving, a private balcony with views across to Piermont Drive Park, his and hers walk-in robes, parents retreat to relax and unwind and a large ensuite with double stone vanity, jet-spa and separate shower.
The three other incredibly spacious bedrooms boast an abundance of built-in storage, one of which offers high vaunted ceilings with skylight windows. You'll also find a dedicated gold class home theater, built in linen press with ample storage, study/home gym and an extra living room adjoining the downstairs void ideal for a home office, teenagers retreat or even a fifth bedroom.
Ducted heating, refrigerated cooling, 2 x reverse cycle air conditioners (one on each level), gorgeous bamboo timber flooring, gas instantaneous hot water, video intercom and an alarm system are all luxe add-ons.
Positioned directly opposite the park this beautiful family home will suit those that love to get out and about. Surrounded by quality schools such as Beaconhills College, Haileybury College, Berwick Primary School, St Michaels Primary School and St Margarets you can also easily walk into Berwick Village or to the Beaconsfield Shops. Monash Health Casey Hospital and both Berwick and Beaconsfield Train Stations are also only a short drive away.
Property Specifications:
· Stunning parkside family home with an abundance of living space
· Huge covered alfresco with extended deck and swimming pool
· Highly appointed bathrooms and kitchen with butler's pantry
· High vaunted and tray ceilings, LED lights, heating, cooling, alarm, video intercom
Nearby Properties
36 Piermont Drive, Berwick VIC, Australia
Advocate For This
Property
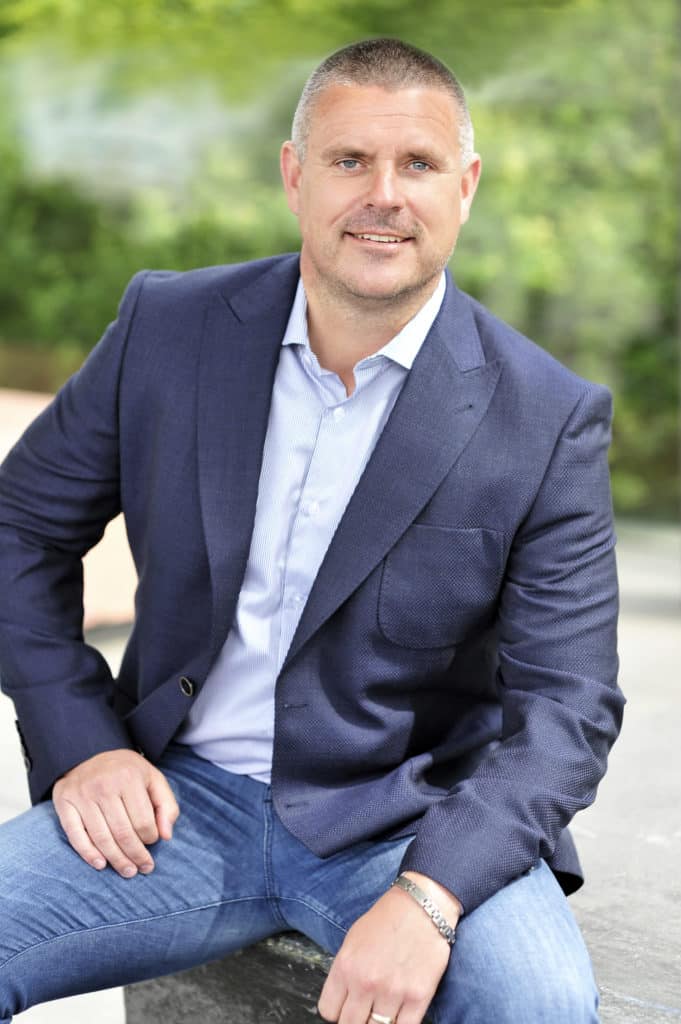
floris antonides
If you were to ask one of the many clients who has relied on Floris for guidance in their property dealings, one of the first things they always mention is his extraordinary attention to detail. Perhaps it is his Dutch background, but Floris is a dedicated real estate professional who believes in leaving nothing to chance, whether it is the little suggestions that help to ensure that your property is presented to buyers at its absolute best, or making that extra phone call so that you are never left wondering what is happening with your sale. Prior to becoming an Advocate, Floris rose to the position of Branch Manager with one of Melbourne’s leading bayside agencies. So it is no surprise that he takes pride in not only providing a high level of expertise in this particular market, but also the perspectives of a local resident as he lives there today with his wife and two children. In fact, such is his passion for the beachside lifestyle that he is an active member and past club captain of his local Surf Lifesaving Club. Having been with Vendor Advocacy Australia for as long as he has, Floris has built a strong following among the clients he has assisted over the years. It is a testament to the outstanding results he has achieved that many of his clients today have come to him as a direct result of the personal recommendations of their friends, neighbours or relatives who have dealt with Floris themselves. Genuinely caring, easy to deal with and committed to the welfare of his clients, Floris Antonides has been a real “lifesaver” for many of his clients, and looks forward to providing you with the same level of service whenever you need it.
Sold
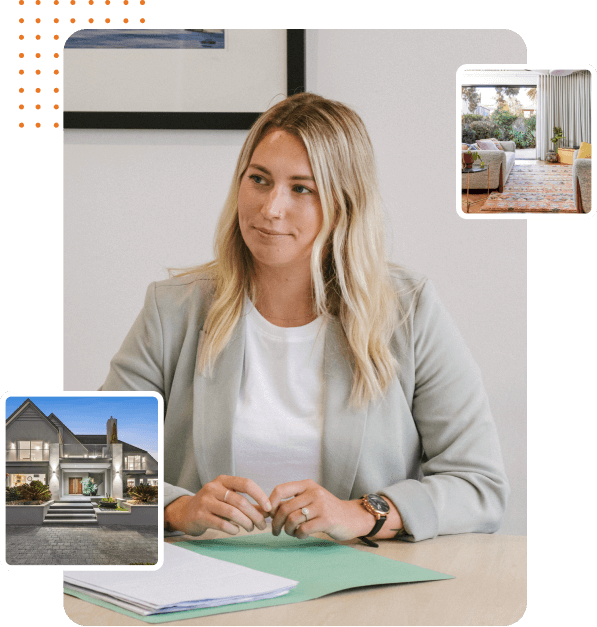
Ready to make smarter moves in property?
Book your free 1-hour consultation

It’s time to take the next step in your property journey with the benefit of decades of experience behind you. We live and breathe property at Ian Reid, and our team of advocates are dedicated to helping you reach for high sale prices, low stress, and quick turnaround on your property.
Book your free consultation with us today and discover how you can make smarter decisions about real estate. There are no obligations and no upfront costs - we’re here to get to know you and how we can help make your property dreams come true.


